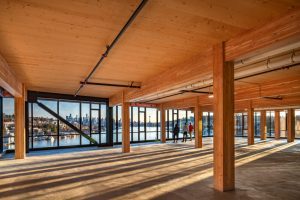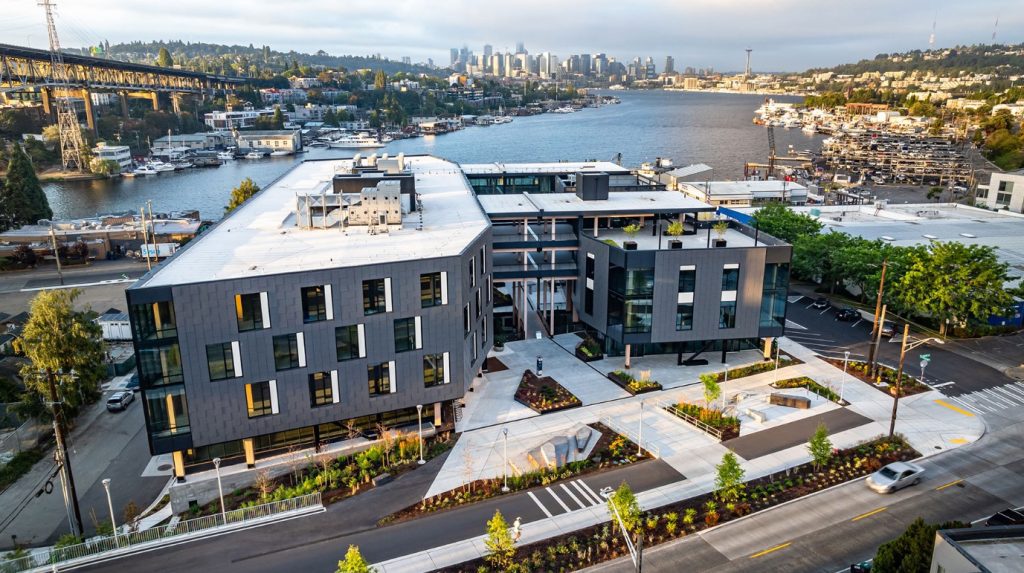Exclusive Tour: Northlake Commons
Thursday, May 15 | 4:00PM – 6:00PM | TICKETS
The LEED Platinum Northlake Commons reimagines an industrial site in Seattle to exemplify the evolution of a healthy, restorative mixed-use office design. At 275,000 GSF, it’s one of the largest mass timber lab-ready buildings in the country. It seamlessly blends an ambitious program of a lumber warehouse, restaurants, lab, and office use supported by 64,500 SF of multi-level outdoor space. Biophilic benefits exist at every level through open-air terraces and spaces framed with towering mass timber, supporting tenant health and wellness.
Join us for an exclusive tour to learn about the project’s sustainable features, including its use of mass timber, regional stormwater treatment facility, and biophilic design. Guests will have the opportunity to engage with project partners Weber Thompson, Swinerton, DCI, and Hess Callahan Grey Group. Experts will share the challenges and triumphs of incorporating sustainable materials and design elements into a specialized commercial building, offering valuable insights into the intersection of sustainability, architecture, and the growing demand for life science spaces.
This exclusive event is a must-attend for those interested in the future of sustainable development, mass timber, and innovative commercial spaces.
SAF especially thanks DCI Engineers for sponsoring this event.
GET TICKETS
Photos courtesy of Meghan Montgomery/Built Work Photography, DCI Engineers, and Weber Thompson




